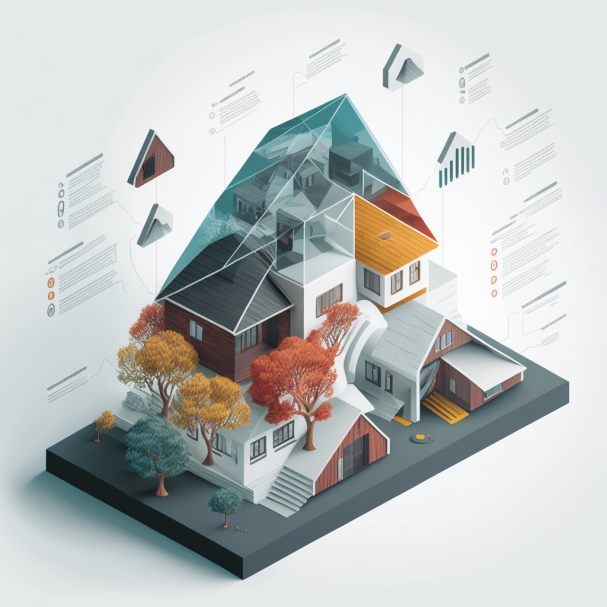
Isometric house design is a powerful technique for architectural illustration, that mesmerizingly presents a three-dimensional representation of a building, by weaving together the illusion of depth and volume with accurate measurements and proportions. This style is commonly used to visualize and plan the layout of a building, particularly for showcasing the interior and exterior of a house in a visually striking way.
The design paints a vivid and realistic picture of the overall shape and layout of the house, with all its rooms, windows, doors, and other features in perfect harmony, making it a highly sought-after choice for architectural visualization and interior design projects, bringing spaces to life.









